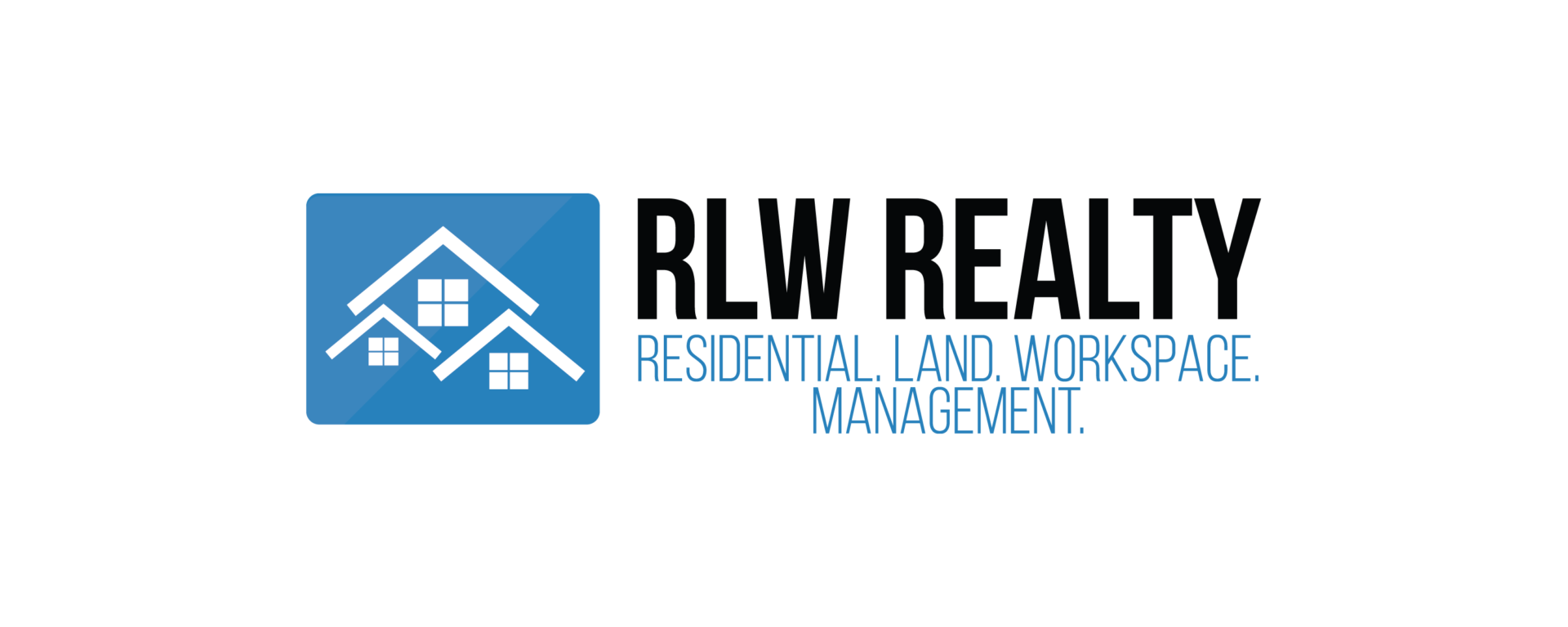1422 OSPREY HUNT LANE
EUSTIS, FL 32736
$387,400
Beds: 3
Baths: 2
Sq. Ft.: 1,737
Type: House
Welcome to 1422 Osprey Hunt Lane, where an elegant fusion of space and design awaits within its 1,737 square feet of living area. This single-family home in the gated Spring Ridge Estates offers three bedrooms and two bathrooms, crafted for comfort and style. The seamless flow from the sophisticated kitchen, with its rich wooden cabinetry, to the spacious living area, highlights the open floor plan that's ideal for gatherings and tranquil evenings. Bathed in natural light, the wood-style flooring underfoot adds warmth and charm to every corner of this inviting space. The master bedroom serves as a serene escape, with gentle light filtering through the windows, setting a calm tone for the start of each day. The ensuite bathroom is a personal spa sanctuary featuring dual vanities and a sublime blend of shower and soaking tub, all embraced by elegant tiling. Each room, whether it's the sun-kissed bedrooms or the welcoming common areas, offers a unique backdrop for creating cherished memories. Step through the doors to discover a screened-in pool area, where the solar-heated waters invite you to enjoy the sun-kissed Florida lifestyle in the privacy of your backyard oasis, accented by vibrant landscaping and the quietude afforded by having no rear neighbors. The home's stone accented facade and inviting pathway echo the warmth and welcome that define this property. At 1422 Osprey Hunt Lane, you'll find not just a living space but a canvas for living well, in a community that's both safe and serene. Contact us today to see your new home!
Property Features
County: Lake
MLS Area: Eustis
Latitude: 28.864691
Longitude: -81.652134
Subdivision: SPRING RIDGE ESTATES
Location: Cul-De-Sac, City Limits, Landscaped, Level, Sidewalk, Paved, Private
Directions: FROM US-441, TURN NORTH ON FL-44E 2.1 Mi, TURN LEFT ONTO E ORANGE AVE 1.2 Mi, TURN RIGHT ONTO DELAND RD 0.7 Mi, TURN RIGHT ONTO OLD CARRIAGE TRAIL 135 FT, CONTINUE ONTO CYPRESS GROVE DR 0.2 MI, TURN LEFT ONTO OSPREY RIDGE DR 0.2 MI, TURN LEFT TO STAY ON OSPREY RIDGE DR 371 FT, TURN LEFT ON OSPREY HUNT LN 440 FT, HOME WILL BE ON THE RIGHT.
Association Name: Sentry Management/Michelle Pogue
Is a Gated Community: Yes
Additional Rooms: Family Room, Formal Living Room Separate
Rooms: Family Room, Formal Living Room Separate
Interior: Ceiling Fans(s), High Ceilings, Kitchen/Family Room Combo, Open Floorplan, Primary Bedroom Main Floor, Solid Surface Counters, Thermostat, Vaulted Ceiling(s), Walk-In Closet(s)
Full Baths: 2
Has Fireplace: No
Heat/Cool: Central, Electric
Cooling: Central Air
Floors: Ceramic Tile
Appliances: Dishwasher, Dryer, Electric Water Heater, Microwave, Range, Range Hood, Refrigerator, Washer
Has Private Pool: Yes
Style: Contemporary
Stories: One
Stories: Single story
Direction Faces: East
Is New Construction: No
Construction: Block, Stone, Stucco
Exterior: Rain Gutters, Sidewalk, Sliding Doors
Foundation: Slab
Roof: Shingle
Utilities: BB/HS Internet Available, Electricity Connected, Public, Sewer Connected, Water Connected
Parking Description: Driveway, Garage Door Opener
Has Garage: Yes
Garage Spaces: 2
Fencing: Vinyl
Has a Pool: Yes
Pool Description: Gunite, Heated, In Ground, Screen Enclosure, Solar Heat
Lot Description: 0 to less than 1/4
Lot Number: 33
Lot Size in Acres: 0.2
Lot Size in Sq. Ft.: 8,703
Zoning: RR/SR
Flood Zone Code: X
Improvements: Irrigation Equipment
Water Frontage: 0
Has Waterfront: No
Is One Story: Yes
Elementary School: Eustis Elem
Jr. High School: Eustis Middle
High School: Eustis High School
Property Type: SFR
Property SubType: Single Family Residence
Year Built: 2006
Status: Active
Housing For Older Persons (55+): No
Maintenance Includes: Maintenance Grounds, Management, Private Road
Association Fee Requirement: Required
Monthly HOA Amount: $93.40
Association Fee: $560.38
Association Fee Frequency: Semi-Annually
Pets: Yes
Tax Amount: $4,203.64
$ per month
Year Fixed. % Interest Rate.
| Principal + Interest: | $ |
| Monthly Tax: | $ |
| Monthly Insurance: | $ |
Listing Courtesy of RLW REALTY 352-771-2560

© 2026 Stellar MLS. All rights reserved.
The data relating to real estate displayed on this website comes in part from the Internet Data Exchange (IDX) Program of Stellar MLS. All listing information is deemed reliable but not guaranteed and should be independently verified through personal inspection by appropriate professionals. Listings displayed on this website may be subject to prior sale or removal from sale; the availability of any listing should always be independently verified. Listing information is provided for consumers' personal, non-commercial use, solely to identify potential properties for potential purchase; all other use is strictly prohibited and may violate relevant federal and state law.
Stellar (MFR) data last updated at January 29, 2026, 12:14 AM ET
Real Estate IDX Powered by iHomefinder
