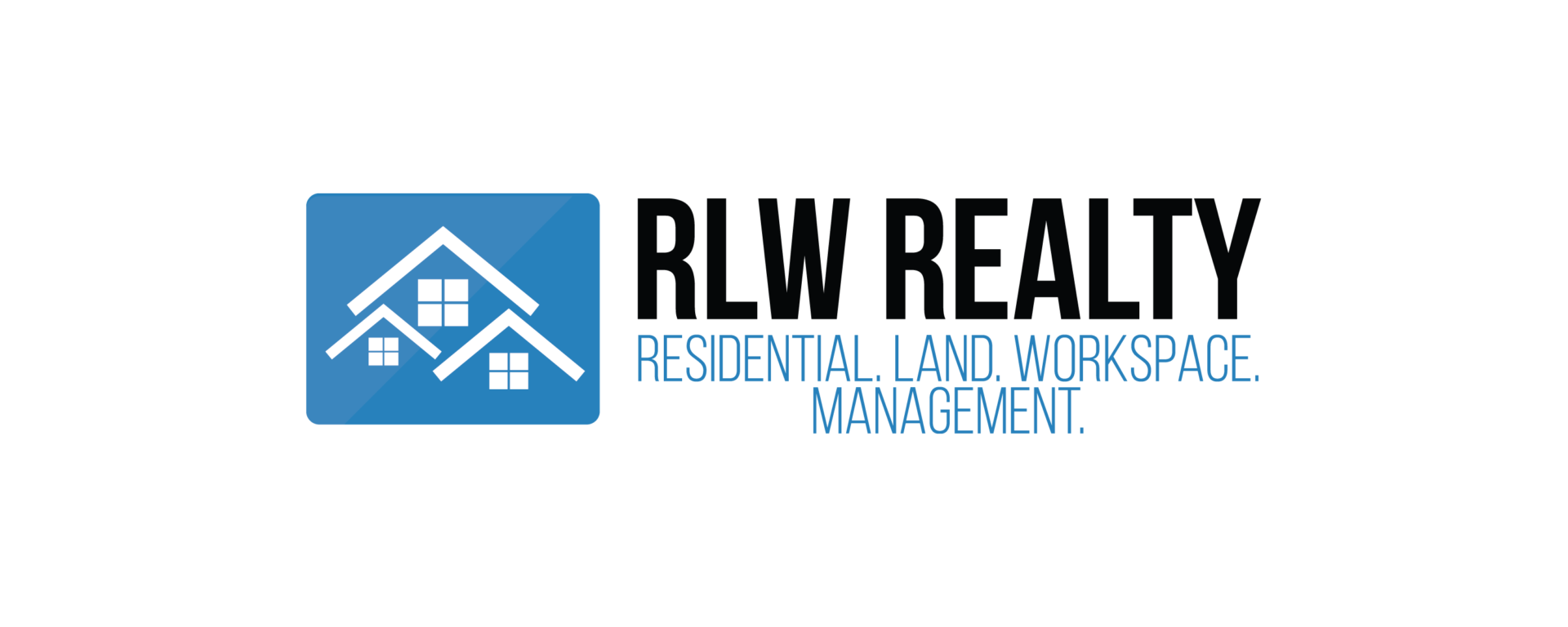41405 SILVER DRIVE
UMATILLA, FL 32784
$550,000 (Pending)
Beds: 3
Baths: 2 | 1
Sq. Ft.: 2,216
Type: House
Nestled in a peaceful and picturesque neighborhood, this remarkable property offers a tranquil escape from the hustle and bustle of city life. Located on Silver Drive in Umatilla, FL, this home is a true gem, showcasing a harmonious blend of comfort, style, and natural beauty. As you enter, you'll be greeted by a bright and open floor plan that is perfect for both relaxation and entertaining. The spacious living room features large windows that flood the space with natural light, creating an inviting and airy atmosphere. The adjacent dining area is ideal for hosting intimate dinners or family gatherings. Improvements in 2023. New Roof and Duke Energy Solar system. Exterior and Interior Paint. New Washer and Dryer Concrete Flower Boarder. The well-appointed kitchen is a chef's dream, offering modern appliances, ample counter space, and plenty of storage for all your culinary needs. Whether you're cooking a gourmet meal or enjoying a quick breakfast, this kitchen is sure to inspire your inner chef. The master suite is a true sanctuary, boasting a spacious layout, a walk-in closet, and a private en-suite bathroom. Additional bedrooms are generously sized, offering comfort and privacy for family members or guests. Step outside and be captivated by the expansive backyard, enveloped by nature's beauty. The lush greenery, mature trees, and peaceful ambiance create an oasis-like setting that is perfect for outdoor activities, gardening, or simply unwinding in the fresh air. Located in Umatilla, residents of 41405 Silver Drive will enjoy a close-knit community with a small-town charm. Explore the nearby parks, dine at local eateries, or take a leisurely stroll through the neighborhood. Umatilla also offers easy access to major highways, providing convenient commuting options to nearby cities and attractions. Don't miss the opportunity to own this serene retreat at 41405 Silver Drive. Embrace the tranquility and beauty of Umatilla living in this exceptional home.
Property Features
County: Lake
MLS Area: Umatilla / Dona Vista
Latitude: 28.951698
Longitude: -81.661921
Subdivision: SILVER BEACH HEIGHTS
Directions: Take Hwy 19 N then Left onto Beach then Right onto Silver Drive and home will be on left
Interior: Ceiling Fans(s), Eat-in Kitchen, Open Floorplan, Solid Wood Cabinets
Full Baths: 2
1/2 Baths: 1
Has Fireplace: No
Heat/Cool: Electric
Cooling: Central Air
Floors: Vinyl
Appliances: Built-In Oven, Cooktop, Dishwasher, Microwave, Range Hood
Has Private Pool: No
Water View: Lake
Stories: One
Stories: Single story
Direction Faces: East
Is New Construction: No
Construction: Block, Brick, Stucco
Exterior: French Doors, Outdoor Shower
Foundation: Slab
Roof: Shingle
Utilities: Electricity Connected, Public, Sewer Connected, Water Connected
Parking Description: Garage Faces Side
Has Garage: Yes
Garage Spaces: 2
Lot Description: 1/2 to less than 1
Lot Number: 12
Lot Size in Acres: 0.71
Lot Size in Sq. Ft.: 31,101
Flood Zone Code: X
Water Body: SOUTH TWIN LAKE
Water Frontage: 66
Waterfront Description: Lake
Has Waterfront: Yes
Water Access: Lake
Is One Story: Yes
Elementary School: Umatilla Elem
Jr. High School: Umatilla Middle
High School: Umatilla High
Property Type: SFR
Property SubType: Single Family Residence
Year Built: 1973
Status: Pending
Housing For Older Persons (55+): No
Association Fee Requirement: Optional
Monthly HOA Amount: $4.17
Association Fee: $50
Association Fee Frequency: Annually
Pets: Yes
Tax Amount: $3,580.54
$ per month
Year Fixed. % Interest Rate.
| Principal + Interest: | $ |
| Monthly Tax: | $ |
| Monthly Insurance: | $ |
Listing Courtesy of RLW REALTY 352-771-2560

© 2024 Stellar MLS. All rights reserved.
The data relating to real estate displayed on this website comes in part from the Internet Data Exchange (IDX) Program of Stellar MLS. All listing information is deemed reliable but not guaranteed and should be independently verified through personal inspection by appropriate professionals. Listings displayed on this website may be subject to prior sale or removal from sale; the availability of any listing should always be independently verified. Listing information is provided for consumers' personal, non-commercial use, solely to identify potential properties for potential purchase; all other use is strictly prohibited and may violate relevant federal and state law. The offer of compensation is made only to participants of the MLS where the listing is filed.
Stellar (MFR) data last updated at April 28, 2024 5:50 PM ET
Real Estate IDX Powered by iHomefinder
